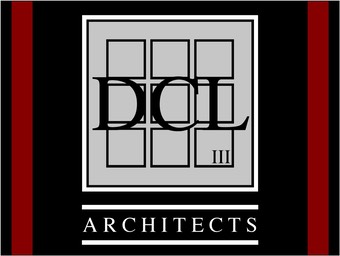The Shoppes & Market at Albrecht’s
Narberth, PA
One of the last projects carried out entirely on the drawing board, this renovation removed derelict greenhouses from the rear of the 1920’s Moorish style head house and added an open plan market space in it’s place. Coupled with an upper tiered parking lot, this development created flex space for various independent food vendors to prepare and sell their goods. Four new homes were also part of this development (see residential section; Schiller Ave.)
Click Each Photo to Enlarge



