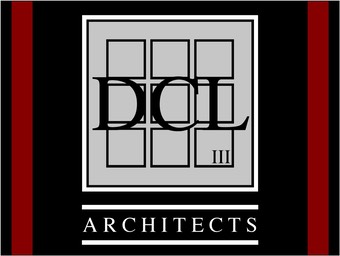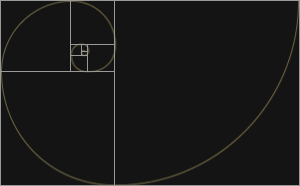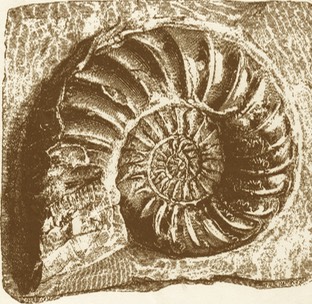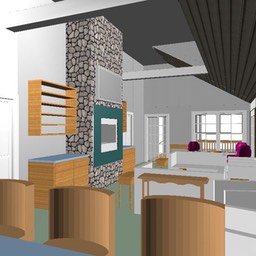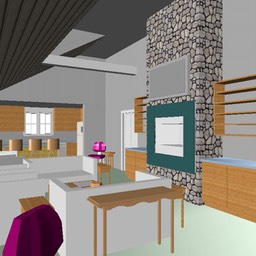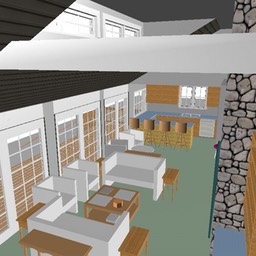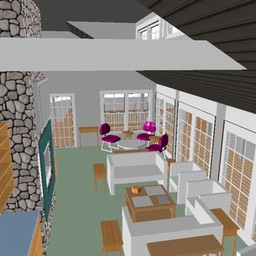Club House / Paddle Tennis Hut
Villanova, PA
This small club in southeastern Pennsylvania is host to swimming, diving, tennis and paddle tennis programs and teams for both children and adults. With (4) four tennis courts, (2) two paddle tennis courts, a competition and recreation pool (baby pool also), the current Club building houses staff / control space, locker / shower facilities, pool mechanics and a small screened porch with snack area.
The paddle tennis program has recently seen significant interest and expansion with (3) three men’s and (2) two women’s teams. The current paddle hut & (2) two courts were in dire need of upgrades and repairs to remain safe and useable. Inspection of the paddle courts’ foundations (concrete pilings) and wood joist deck structure indicated that the courts would need to be dismantled for repair. Since the courts were “coming down”, we were able to reevaluate the court siting & sun orientations and study schemes for further expansion(s) via future phases. With that complete, we were ready to begin.
Phase I
Sun angle studies indicated that rotating the courts 90+˚ and parallel to the property line would benefit the women’s groups for morning play and also allow for a 3rd court. The men’s teams play under the lights at night for the most part. Additional court installation was also considered as was the hut placement and any possible expansion. Since the hut was relatively small, it was possible to crane lift it to new foundation piers situated closer to the club green and pool facilities. This reorientation allows for future expansion into a true Club House for the entire facility over time.
Phase II
Additions to the sides and rear of the existing hut provide (2) two bathrooms, the Club House main gathering space with fireplace, service bar, wrap around porch with new entrance and additional paddle viewing porches (the paddle porches could be enclosed at a later date and offer year round use). As this expansion is designed to encircle the existing hut, it can be achieved largely without any interruption to it’s present use.
A 4 or 5 court facility with the hut expansion will provide this facility with member board and team meeting space, social gathering and paddle viewing / support functions, an upgrade for all.
Click Each Photo to Enlarge
