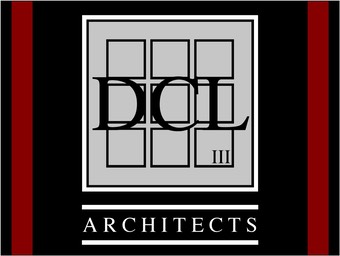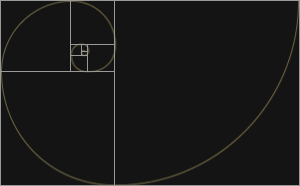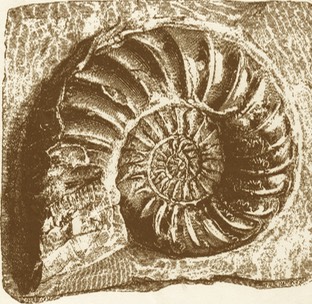Residential Restorations
Wayne, PA
This 10,000 sqft+ 1905 stone & stucco colonial was a design build renovation / restoration for us. An extensive 1970’s renovation had removed much of the front foyer openness and detailing, but replaced it with some equally detailed millwork. Interested on returning the 1st floor to it’s original grandeur, we set to work removing and repurposing the 70’s work to other areas throughout the house. New columns and moldings were recreated to restore the main stair foyer entry and bathrooms were upgraded refinishing original cast iron fixtures and period wainscot and tile. Guided by some original photographs, we were able to complete all of the necessary and requested restorations in record time given scope and complexity. The typical restoration and repurposing detail shown below was indicative of one of many installations. This particular fireplace shown had been overbuilt (closed up) for 20 + years prior to our work. Survey analysis pointed to this fireplace being hidden and we were able to uncover it and reuse molding removed from the lower level restorations. (photos to come)
Click Each Photo to Enlarge



