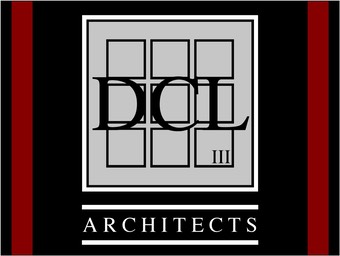Residential Renovation & Additions
Wayne, PA
This late 1800’s home had a 3-room first floor with a front porch. 2-1/2 stories of additions / renovations later, we were able to add a larger Kitchen, Breakfast Room, Family Room, Powder Room, Entry Hall, Rear Porch, 2nd Floor Bedroom, full Bath and Laundry Room. Attention to scale and materials were essential in this wood shingled and clapboard residence.
Click Each Photo to Enlarge


