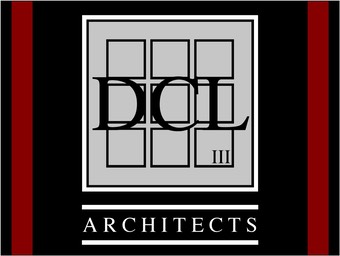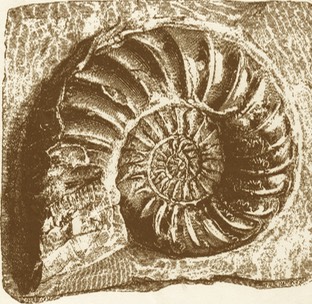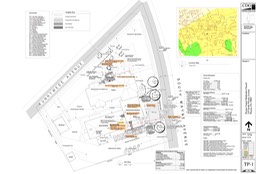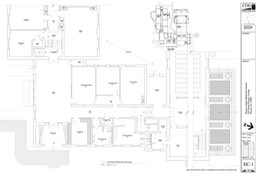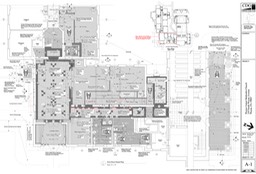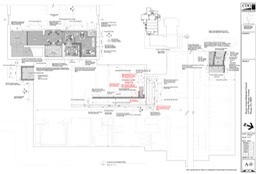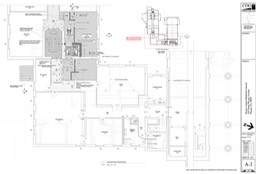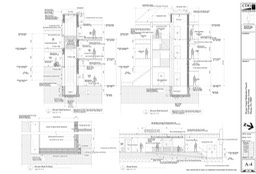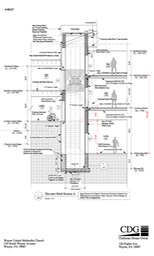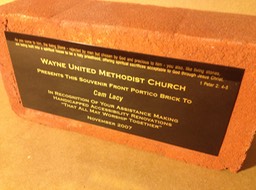WUMC (Wayne United Methodist Church)
Wayne, PA
This existing Church, Administration Building and School were all built at different times with multiple levels connected via stairs. The Pastor and building committee hired us to evaluate the facility for accessible use and present recommendations for solutions to allow entry, circulation within (over multiple levels) and bathroom modifications. This study was created and presented to explain the necessary changes required to achieve a facility for independent use by persons with disabilities. Additionally, we were asked to propose these improvements with associated budgets attached. This graphic information, along with an extensive project writeup, helped direct this committee to contract for a new elevator, interior & exterior ramps and the Administration Building’s bathroom renovations for this project. We then created construction documentation for this scope of work. Construction was completed in 2007.
Click Each Photo to Enlarge
