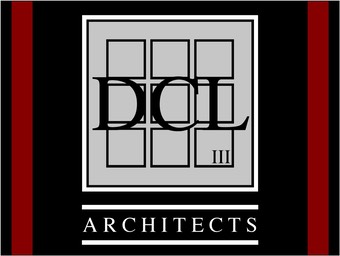Residence
St. David’s, PA
This single family residence in St. David’s, PA had a wooden ramp connecting the driveway to a small deck and then the 1st floor living space. No accessible kitchen accommodations, bath or bedroom were available for the owners, one of which is in a wheelchair. This renovation included a new front porch with drop off area for van lift at porch level. This porch connects to a side deck and new ramp to yard. The first floor was expanded to enlarge the kitchen, add an accessible bedroom and bath suite, family room and sun porch areas and a powder room and laundry. Additional foyer space was also available through these changes making this home truly wheelchair accessible on the entire 1st floor.
Click Each Photo to Enlarge


