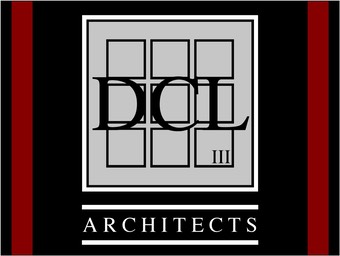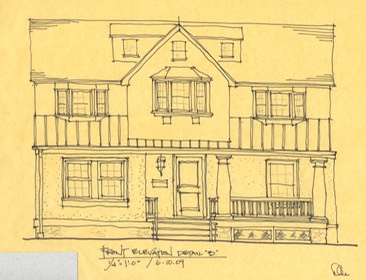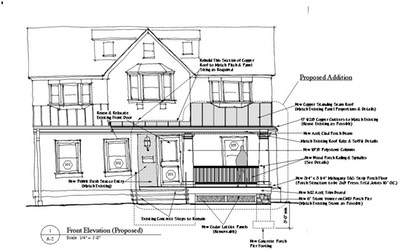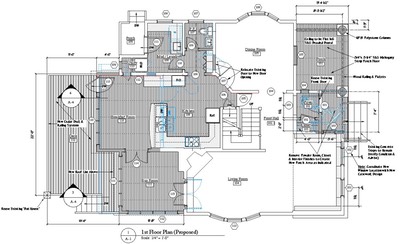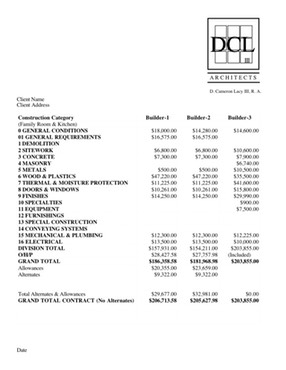Client / Architect Initial Meeting

I Survey & Analysis
Initial meetings with prospective clients are generally held on site (at the project location) so that the architect can fully realize the proposed project within the existing context. Program and visions are discussed as are feasibility and budget. The design, permitting and construction process are reviewed, timelines and architectural fee structures. This process is not billable in most cases.
ARCHITECTURAL SERVICES
Survey & Analysis
The key to starting any project is having reliable and accurate information regarding site and building from which to begin evaluation and design. Accurate “as-built” plans, details and systems analysis and records are essential in providing designs that go from sketch to construction documents with little or no deviation due to recorded dimensional or informational errors. It is for this reason that we do all of our survey work in house to assure that the process begins with documentation that we can rely on.
Surveys are offered as a stand alone service for creating record drawings of projects or as part of the overall architectural design services package.
Schematic Design
The design process is most important to define the scope of work, form and massing while presenting this information in an informal and interactive method. This stage begins with hand sketched options for the client and architect to review, discuss and revise as necessary. Design meetings are typically filled with marked-up sketches and additional tracings reflecting this client /architect dialogue. This “team”, personal relationship ensures a process that will deliver a highly successful project and one that the client is an active participant.
Schematic Design sketches can be provided for preliminary client & contractor review / costing only or as part of the overall architectural design services package.
Design Development
This design phase further defines the scope of work and begins to assign materials and details which will drive the overall project. These drawings become “hard line” for the most part, are scaleable and can be utilized to begin a preliminary bidding process. Providing early contractor costing input at this stage assists in maintaining a realistic budget as we move forward into the final details and construction documents.
These drawings are now usually computer generated and are easily adaptable to changes due to budget adjustments and / or design options.
Design Development documentation can be provided for additional client & contractor review / costing only or as part of the overall architectural design services package.
Construction Documents
Accurate and complete construction documentation assures that the contractor bidding process provides comprehensive “apples-to-apples” comparisons for review and negotiation. Building Permits are issued more rapidly with information that is presented in a more efficient package. Construction change orders are kept to a minimum as a full construction plan set with appropriate detailing creates the most efficient work flow for the construction phase.
Contractors can be suggested by the architect and / or client with care taken to pair the right contractor(s) to the scale of project(s). Construction Document packages are reproduced, coordinated and distributed to selected contractors for bids. Bid due dates and formats are set based on the job.
Bidding & Negotiation
When bids are received, we will review each proposal and create comparison spreadsheets for discussion and review with the client. This exercise creates accurate “apples-to-apples” comparisons and enables the client / architect team to more easily evaluate all of the information in a timely and detailed fashion. Contractor recommendations are made, construction contracts reviewed and contracts awarded all with our assistance.
Construction Administration
VI Construction Administration
Construction Administration provides on site evaluation of conditions and the work while “on call” service throughout the construction period ensures your project is built according to plan, code and your vision. Any problems or opportunities that arise during this process are carefully monitored, evaluated and resolved due to our continued involvement throughout the construction phase.
We can also review, negotiate, and administer applications for payment and any change orders form the contractor to assure proper cash flow during the life of the project if applicable.
Architectural Costs

Architectural Costs
An Architectural Services Proposal will consist of outlining the scope of work for the project(s) and providing fees for the (6) six phases listed above. Reimbursable and additional services are outlined as well.
Architectural services costs vary with each project, but generally range between 4% to 6% of construction costs. Additional custom work can push this percentage to 10% or beyond depending on the scope of involvement. Hourly arrangements can be also provided.
