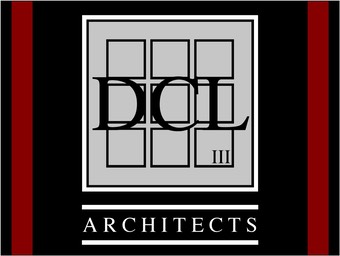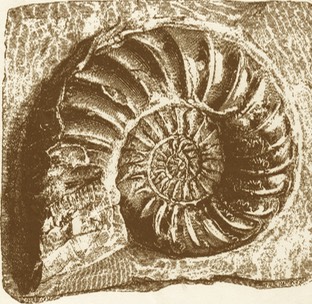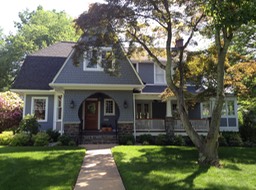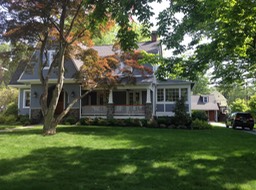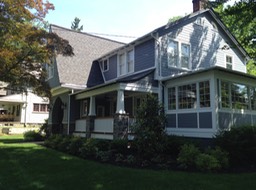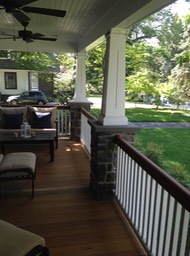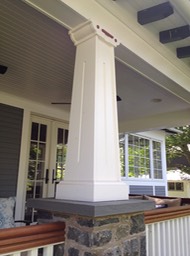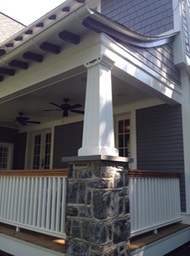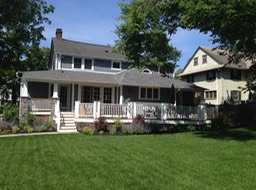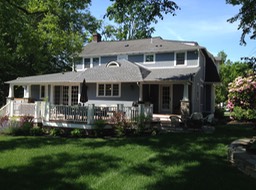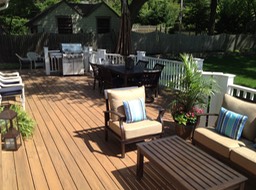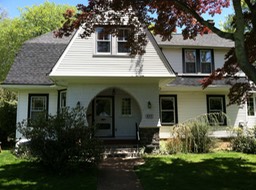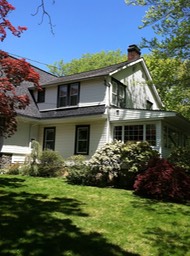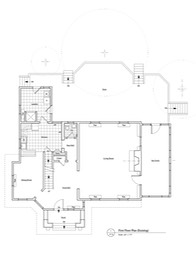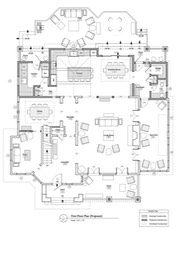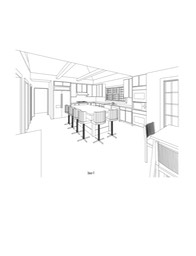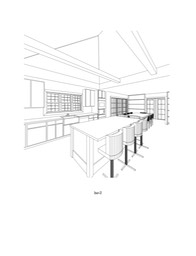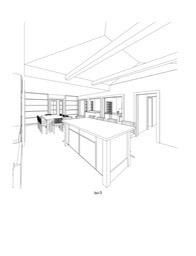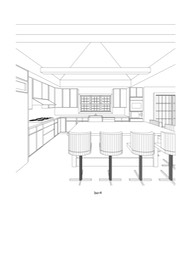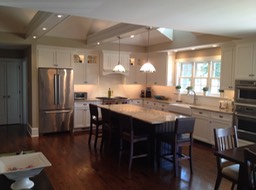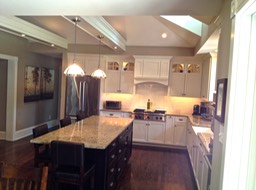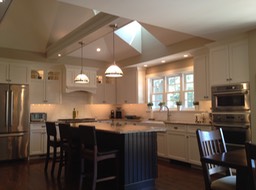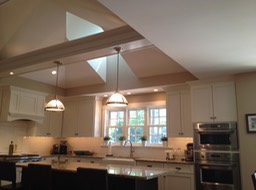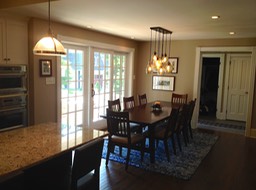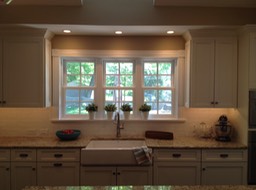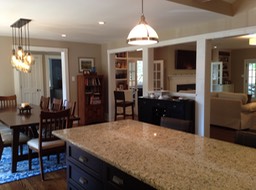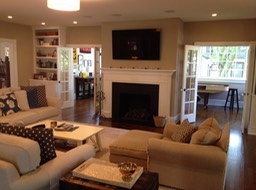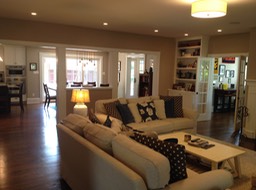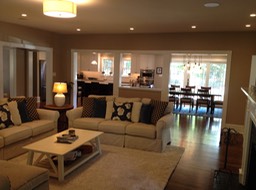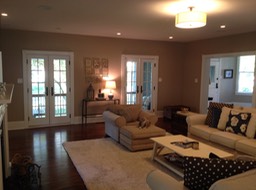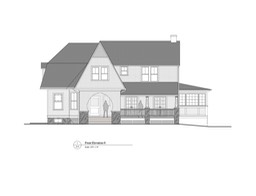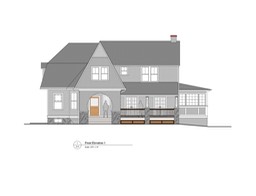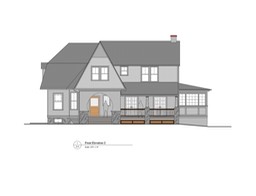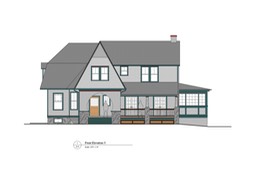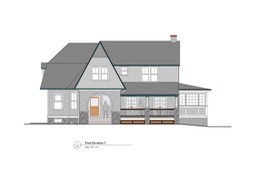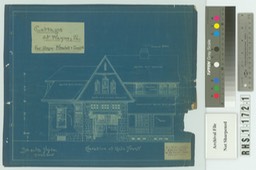Residential Renovations & Additions
Wayne, PA
Another “Gabled Inn” project, this home was built between 1885 and 1889 and was another one of the original model homes designed by Architect J.C. Worthington and built by area developers / builders Wendell and Smith in the North Wayne Historical District. This Shingle Styled home was different in (2) two ways from some of the other models of the time; it was 8 feet longer and had had the front porch removed sometime during it’s history. The lengthening seems to have occurred as a decision during it’s construction as internal framing & foundations revealed. The original porch roof structure had been designed to carry the 2nd floor & upper roof overhangs. These two conditions contributed to some structural deficiencies resulting in bowed floor & roof structures.
This project included structural and restorative measures to the interior and exterior along with some detail additions borrowed from some of the area larger cousins of this home. Restoring the front porch dominated the front facade restoration along with new siding and shingle work. Mahogany railing & flooring connects to the open plan Living Room behind dual double french swing doors. Stone based custom columns support the new Porch Roof. To the rear, Kitchen, Breakfast, Mud and Powder Room additions increased the 1st floor family spaces. A full width, multi-level deck in the rear completes the design.
Click Each Photo to Enlarge
