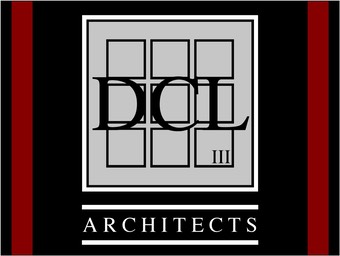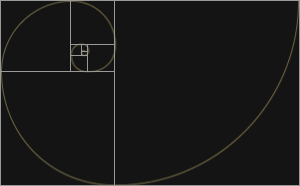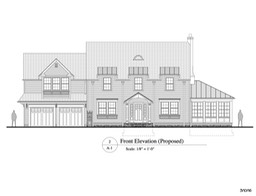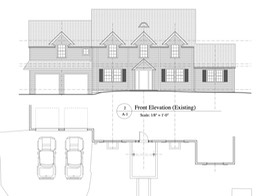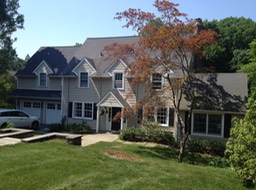Residential Transformation and Additions
St. David's, PA
The current owners of this recently renovated home were looking for an alternate look for their front elevation. The larger scaled dormer rooflines & returns seemed out of scale to them. Various sketch design studies landed on conversion of the gable dormers to sheds with copper standing seam roofs. The Master Bedroom over the existing Garage was in need of more light and prominence so the single gable was enlarged into a box bay gable. Additional upgrdaes to window & Garage door trims continued the transformation. A larger front stoop & gable roofed porch enhanced the front entrance. To the east, an existing gabled study is to be replaced with a larger more traditionally placed hip roofed addition. Finally, corrective front yard grading will reveal more of the foundation base and greatly improve water runoff. Currently in the permit phase, additional information / photos will be added as the project moves forward.
Click Each Photo to Enlarge
