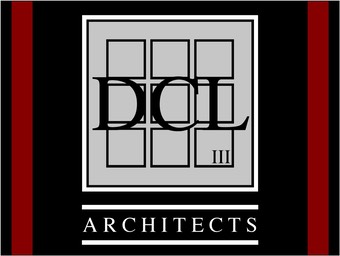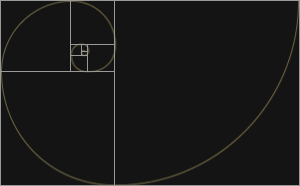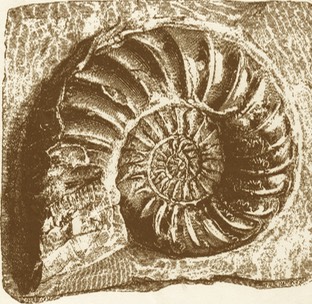Phased Additions
Wayne, PA
A two phase project spanning over ten years, this renovation of a 1924 colonial began with a rear addition providing a lower level office space, 1st floor expanded kitchen / breakfast room, powder room, coat closet, family room, 2nd floor master bedroom, bath and dressing area. Ten years later, the front entry was addressed to include an expanded foyer, front porch and small sitting / reading niche.
Click Each Photo to Enlarge



