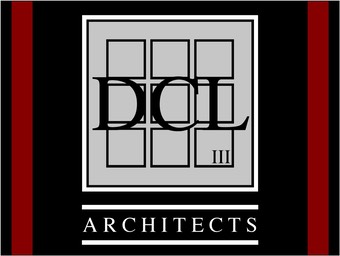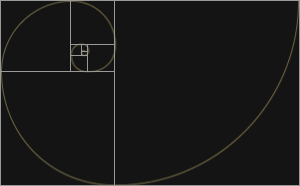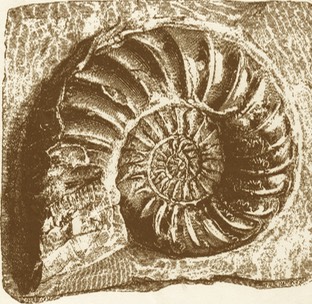Single Family Proposal
EAst Pikeland Township, PA
Pre-CAD models were built with chip board and foam core materials. Sketched elevations were photocopied, spray mounted and used as the template for the cut pieces. Interiors were cut as well allowing for removable roofs, floors and other building components. Tried and true, this method is still in use today if need be, in addition to any CAD presentations.
Click Each Photo to Enlarge


